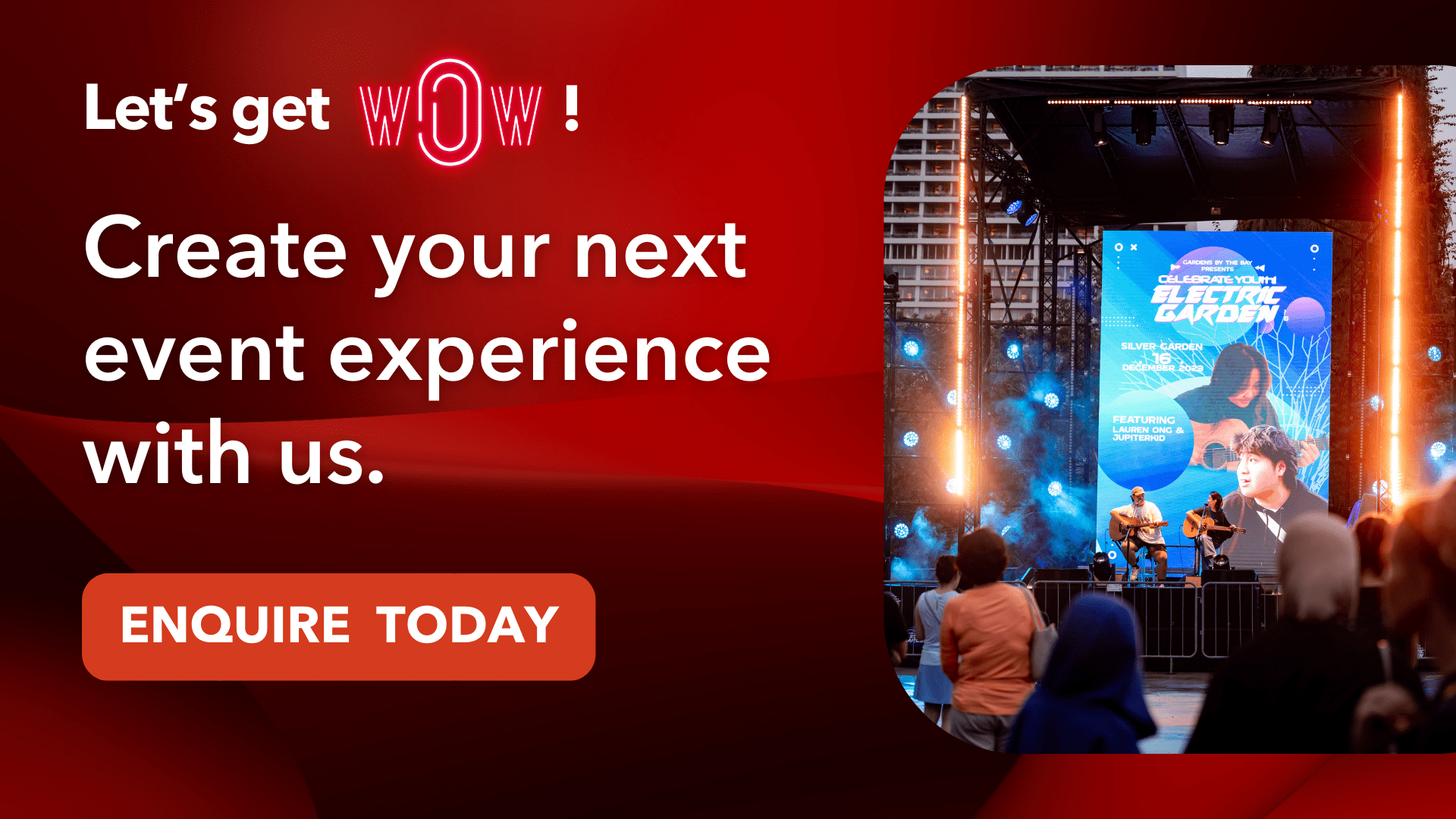- 10 MIN READ
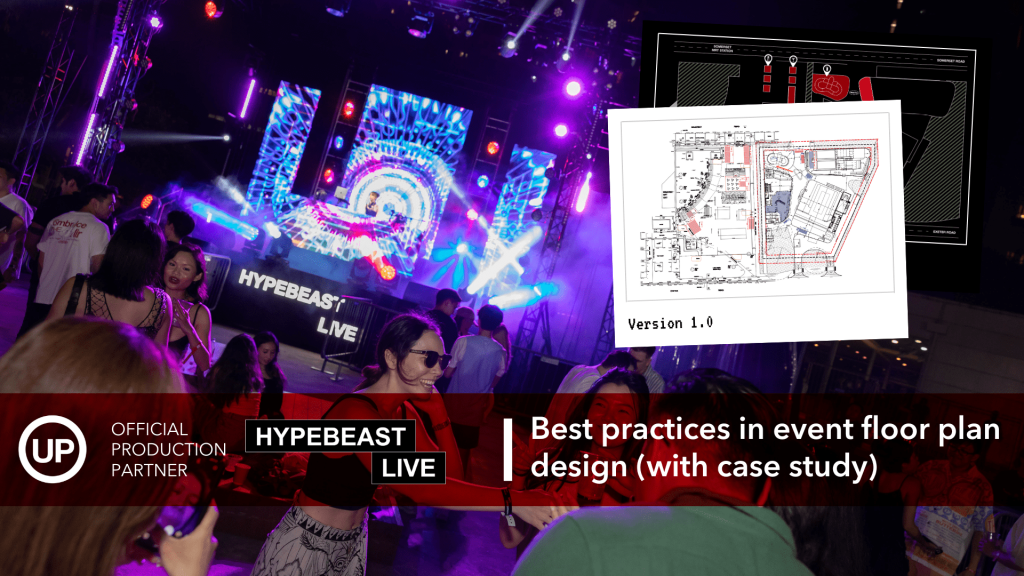

Hypebeast, a media platform focused on contemporary culture and lifestyle, staged Hypebeast Live in Singapore for the first time on 23 March 2024. The event, which treated audiences to live performances from no fewer than half a dozen local underground artistes, was capped off with an act from US-based Autograf. It also featured pop-up experiences and of course, diverse F&B offerings.
As the Official Production Partner of Hypebeast Live, we were responsible for bringing the festivities to life, from conceptualising the stage and the pop-up experiences to designing an event floor plan that provided opportunities for audiences to engage with the lineup.
Read on to learn about the crucial steps we took to design an event floor plan ideal for the large-scale festivities of Hypebeast Live. By the end of this article, we hope you’ll have picked up invaluable lessons that you can apply to your next event floor plan design.
1. Determine event goals
Even in relatively tiny Singapore, there’s a huge variety of event venues – ranging from massive multi-purpose event halls to whimsical spaces in the heart of the city – to choose from. Knowing what you’d like to achieve with your event helps to narrow your list of potential venues, allowing you to quickly visualise how your event floor plan will turn out.
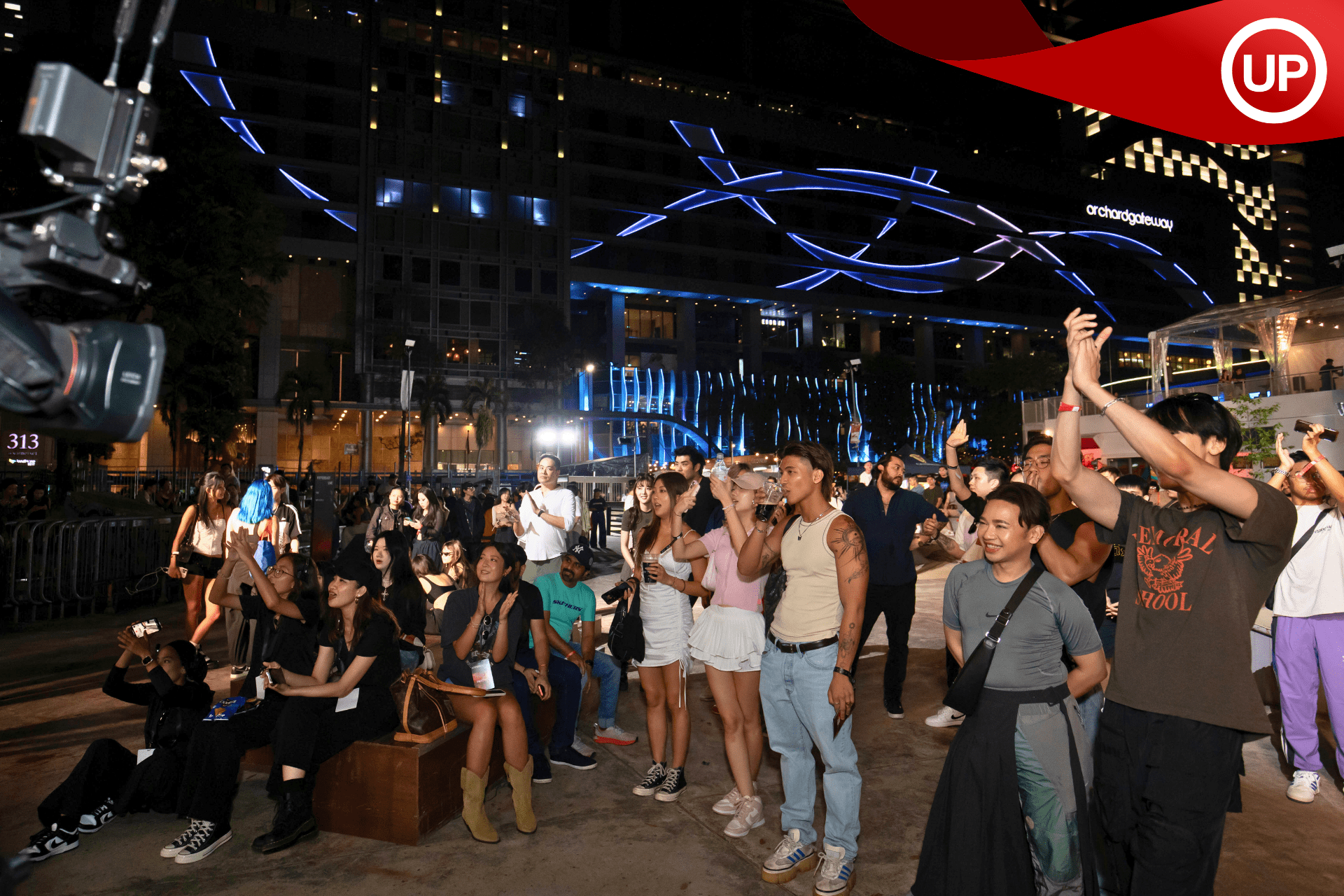
Visitors cheer for the artistes performing on stage at Hypebeast Live.
Hypebeast Live was envisioned as a way for Hypebeast to engage its Singapore-based community beyond the perimeters of digital media, boost its presence in Singapore and earn vital mind share through the novelty of the event.
Having established these event goals with Hypebeast, we knew we needed a shortlist of venues that are easy for visitors to get to, unique and ingrained in popular culture – and that we’re confident could generate buzz. Instead of an event hall, we were more likely to work with a space that’s not exactly tailored for events.
That said, there’s nothing a little creativity in your event floor plan design can’t solve …
2. Anticipate the number of visitors
But before we jump ahead of ourselves, let’s not overlook headcount. Misestimating headcount could result in a layout that either leaves too little room for those attending your event to navigate or isn’t compact enough to draw visitors in to mingle. Worse still, you may end up with a venue that’s unable to accommodate all your visitors.
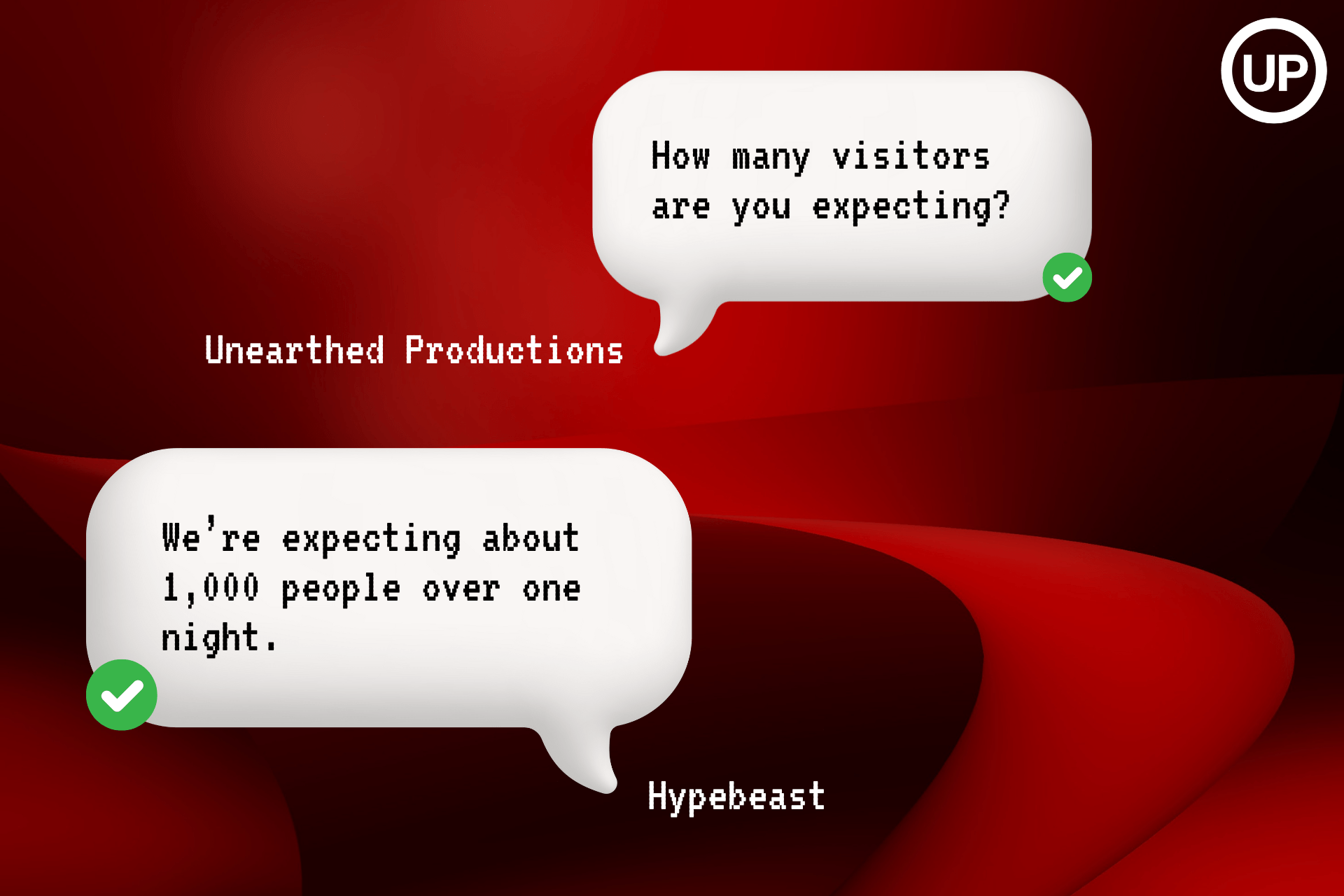
This was why we clarified the expected turnout during our project kick-off meeting with Hypebeast. We came away with the consensus that about 1,000 visitors would attend Hypebeast Live over one night.
To ensure you have the most accurate estimate on headcount, don’t hesitate to look at similar past events, whether they were organised by you or another brand. If your event is going to be the first of its kind, we recommend preparing a list of invitees and allocating extra capacity for walk-ins. You may also consider regulating access to your event to prevent overcrowding.
3. Measure your floor space on-site
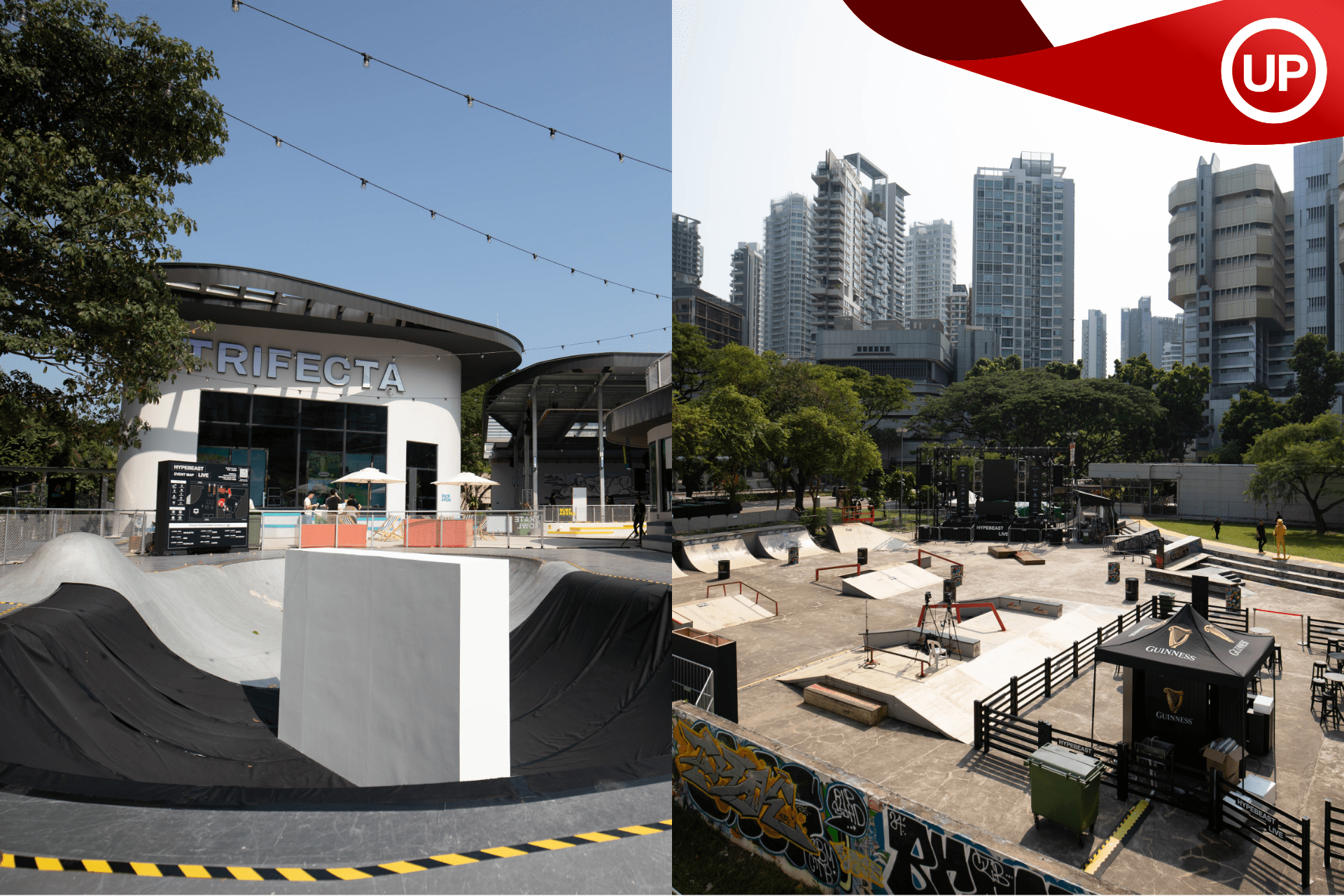
Trifecta and Somerset Skate Park, which are adjacent to each other, were chosen as the venues for Hypebeast Live.
After determining event goals and projecting headcount with Hypebeast, we agreed that Hypebeast Live would span two adjacent venues: Trifecta and Somerset Skate Park. To kick-start our event floor plan design, we obtained the floor plans of both venues from their operators.
Although you may use the floor plan to guide your event layout, we suggest visiting your venue in person as early as possible in the event floor plan design process to confirm critical measurements. Take note of immovable structures or obstacles which may affect your event layout. Some of these may have been added to the venue over time and not detailed in the floor plan.
Somerset Skate Park, which opened in 2006, has been continuously revised with new skate ramps. But as we found out during our visit, the latest floor plan didn’t reflect these updates. With a measuring tape and a specialised software, we were able to redraw the event floor plan.
4. Divide your event floor plan into zones
Nobody enjoys turning up at an event only to feel lost. While an on-site event map that’s clearly labelled is definitely useful (bonus points if your visitors are also able to access a digital copy of your event map from their smartphones), creating zones within your venue enables you to deliver a guided experience.
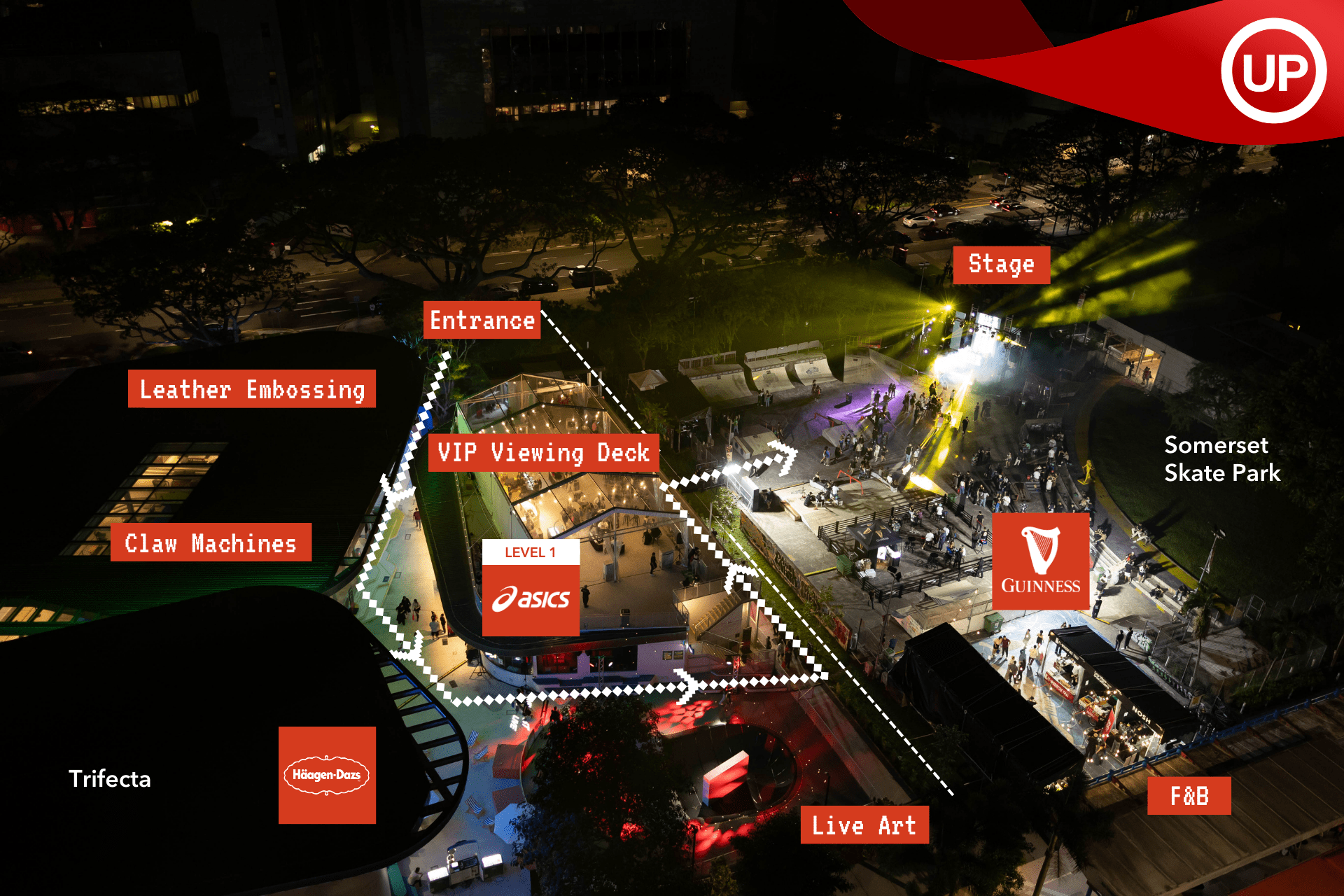
We guided visitors through different experiences at Hypebeast Live.
Hypebeast Live, for example, consisted of five distinct zones. Upon entering through Trifecta, visitors were greeted with pop-up experiences from the likes of Asics and Häagen-Dazs, in addition to activities such as a leather embossing station and claw machines. This zone, along with a ‘live art’ area, allowed Hypebeast to interact with visitors in a dynamic way and build up the party atmosphere.
The concert and a dedicated F&B area were hosted at Somerset Skate Park, whose more open layout supported unobstructed views – perfect for getting visitors to be part of the action! Speaking of unobstructed views, we also converted the rooftop of a building in Trifecta into a VIP viewing deck, complete with a makeshift bar.
5. Leverage existing venue features
If you, like us, have decided on a unique venue that’s not exactly tailored for events, chances are you’d have to work around more than a few ill-placed features. Instead of viewing them as obstacles, however, we encourage finding ways to integrate them into your event floor plan design.
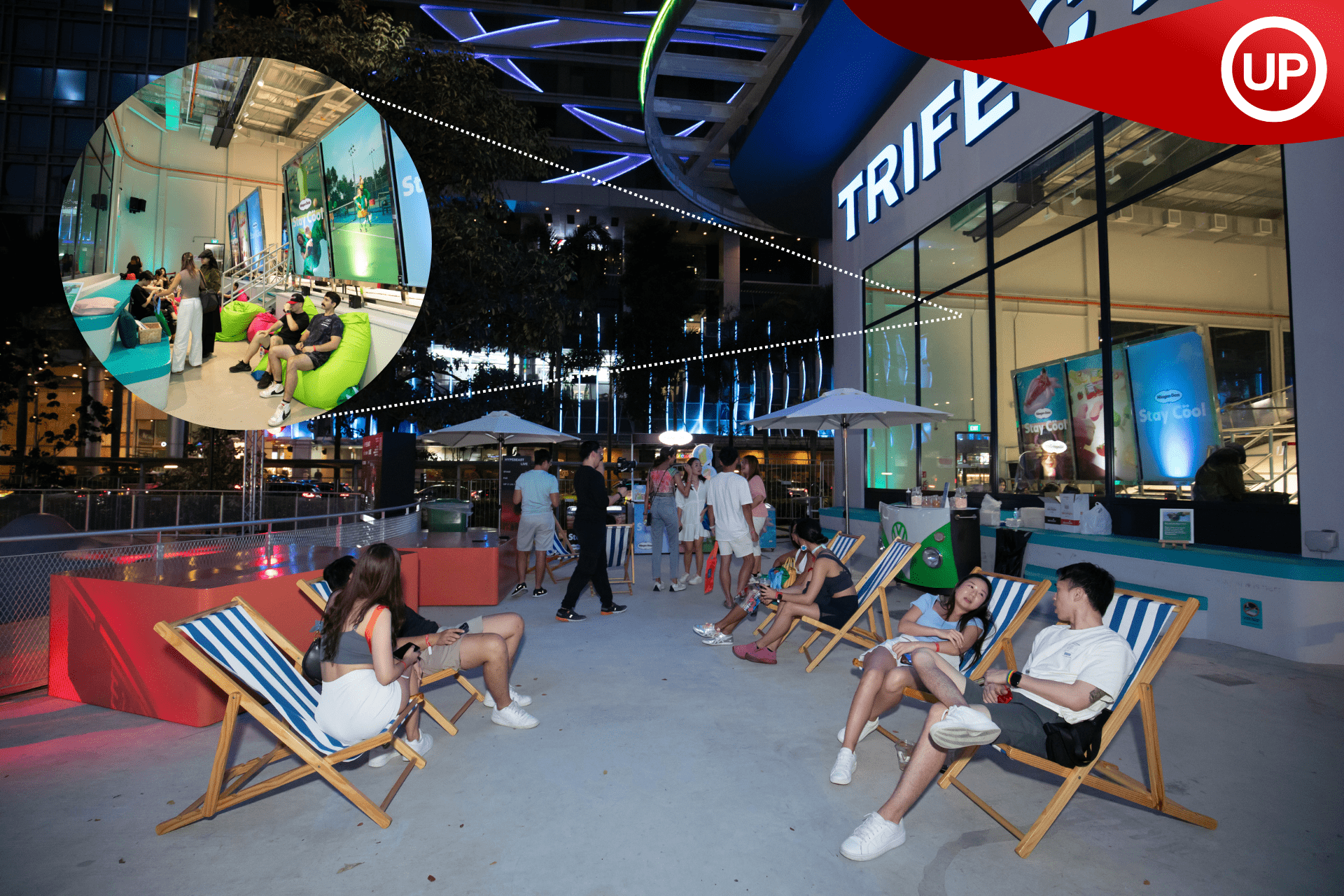
The Häagen-Dazs pop-up experience took place across indoor and outdoor areas of Trifecta.
For instance, the Häagen-Dazs pop-up experience was conceptualised to take place across the outdoor and indoor areas of Trifecta. Visitors could grab an ice-cream bar and quickly escape indoors to cool down, accentuating the effect of eating ice-cream.
Of course, before repurposing a feature for your event, be sure to discuss with your venue operator about what’s permitted. Apart from safety considerations, venue operators may have rules on how much you’re able to modify existing features to fit your event.
6. Create clear routes to and from key spots
From visitors dashing around the venue to participate in activities and snap photos to them searching for the nearest restrooms to performers trying to reach the stage, people are constantly on the move at an event.

We labelled key spots with legends to help visitors navigate their way around Hypebeast Live.
At Hypebeast Live, we ensured people were able to rely on our event staff, standees, floor stickers and lighted balloons to find their bearings. But wayfinding starts from your event floor plan design.
Besides being generous with the floor space around your activities, don’t forget to establish routes from the most popular attractions at your event to the restrooms and plot dedicated paths for your VIPs and performers.
7. Make room for audio equipment
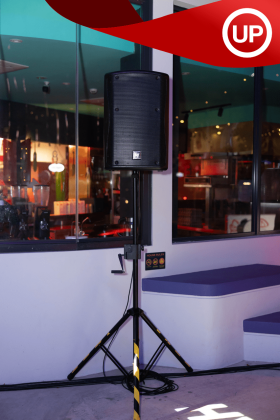
A passive speaker doesn’t need to be tethered to a power outlet, providing more flexibility in speaker placement.
Audio equipment is essential for the success of any event, especially one that spans a large venue. In most cases, visitors who are situated away from the stage won’t be able to hear what’s happening. The result is a disconnection between your event and visitors – unless, of course, you have placed additional speakers around your venue.
Depending on your venue, you may want to invest in an active sound system or a passive sound system. Each speaker in an active sound system needs to be powered individually, making it impractical for venues with limited power outlets. On the other hand, multiple speakers in a passive sound system need to be hooked up to only an amplifier, vastly reducing cabling.
At Hypebeast Live, we relied on a passive sound system to relay audio to visitors around the venue. This decision allowed us to experiment with speaker placement options, creating more flexibility in our event floor plan design.
8. Don't overlook outdoor lighting
Holding your event outdoors means you won’t have the luxury of having dozens, if not hundreds, of overhead lamps at the flick of a switch. Although most outdoor venues arrive with lighting options, you still want to pay attention to how existing lighting will be able to help create the mood you need for your event.
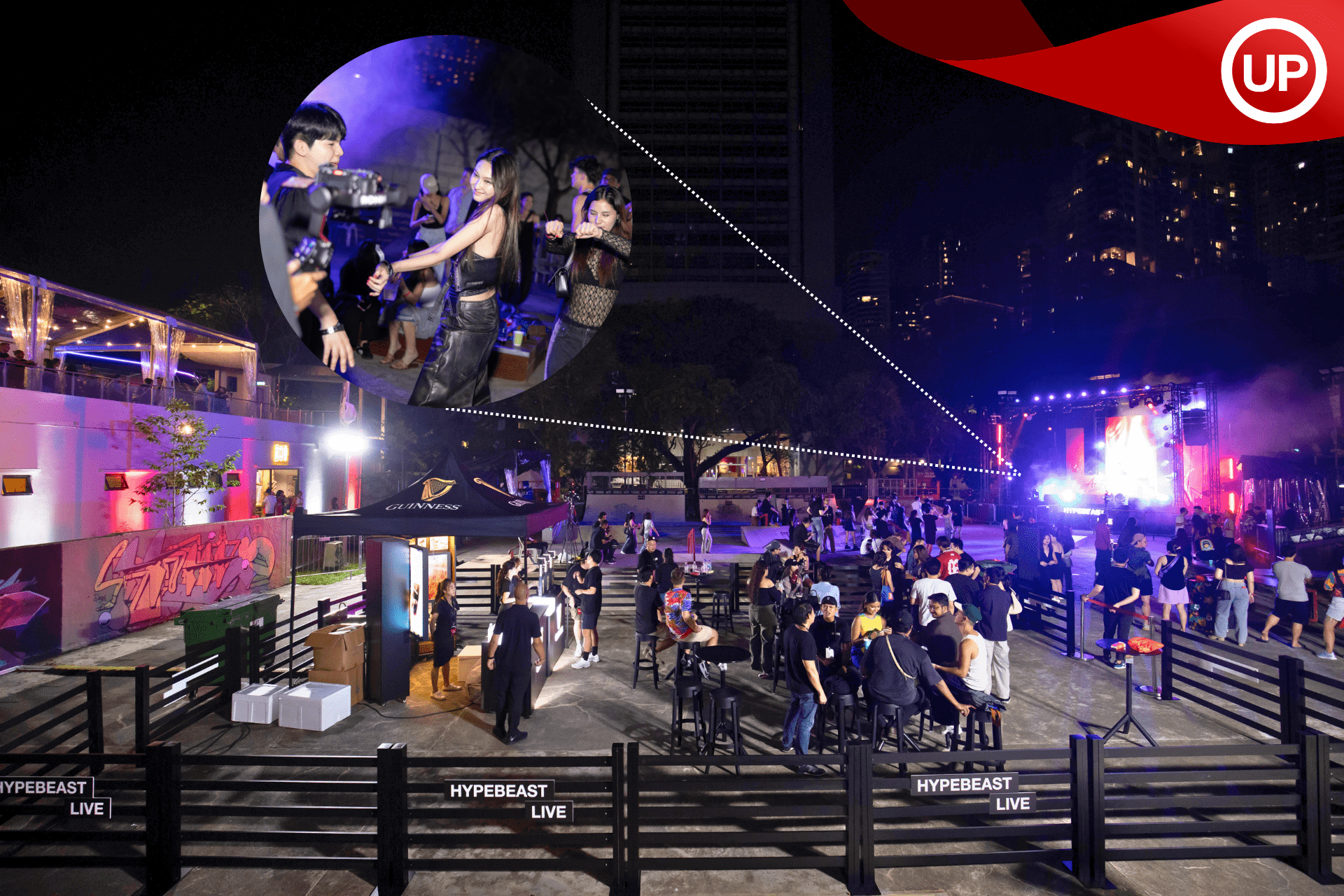
Instead of tapping on existing lighting options at Somerset Skate Park, we opted for custom atmospheric lighting.
For Hypebeast Live, we supplemented the existing wash lighting at Trifecta with LED gobo par cans, which enabled us to project various lighting effects. But we eschewed existing lighting options at Somerset Skate Park for lighting which was softer and able to blend seamlessly with stage lighting. So we had to factor these light fixtures into our event floor plan.
9. Perform a final walkthrough before your event
As with any plan, a real-world test is the only way to evaluate its effectiveness. It’s usually performed after the stage, the booths, the equipment and signage are in place, meaning there’s only a small window of time to address any issue in your event floor plan.
For this reason, it’s important to follow the best practices we have detailed above to design your event floor plan and save yourself from potential headaches during your event planning process.
Design your next event floor plan like a pro
The effort that goes into planning a large-scale event is unmistakable. While designing an effective event floor plan is just one of the many steps in your event planning process, it lays the foundation for the success of your event. So you’d want to have expertise and experience in event floor plan design on your side.
Our Venue Partners
Suntec Singapore | Pan Pacific Singapore | Carlton Hotel Singapore | Four Seasons Hotel Singapore | NTUC Centre | M Hotel Singapore City Centre | Orchard Hotel Singapore | Garden Pavilion @ The Ritz-Carlton, Millenia Singapore | Grand Copthorne Waterfront Hotel | Bridge+ Ascent | Ola Beach Club | Changi Cove | Ngee Ann City Civic Plaza | Urban Green Rooms (Orchard Road)

